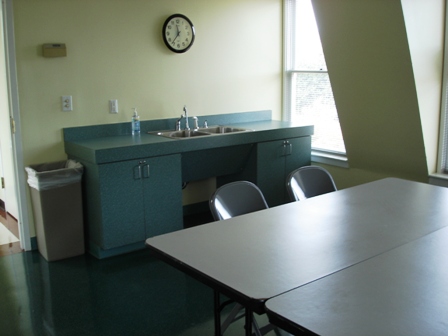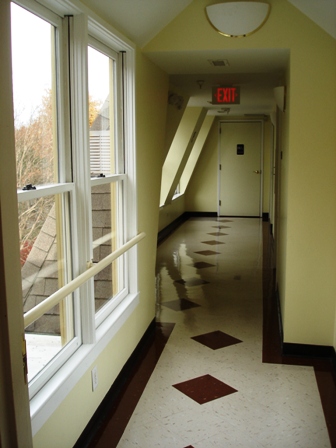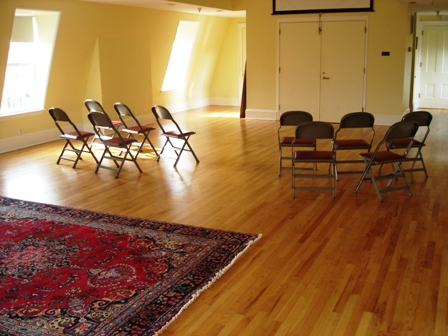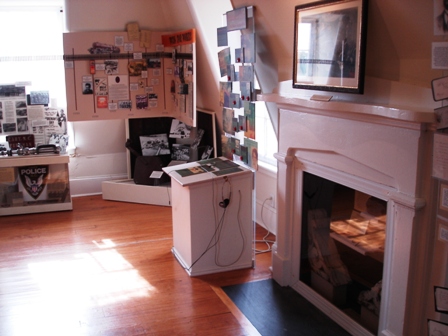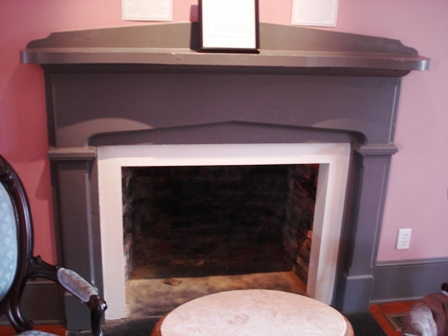- Home
- Learn
- About the Page-Walker Arts & History Center
- Guided Tour - Interior Third Floor
Guided Tour
Interior Third Floor
ANNEX
- CHAMBER ROOM:
This is another classroom that can be used for hands‑on activities.
- ARTISTS' HALLWAY:
Donor recognition: Boddie Noell Enterprises, Inc.
HISTORIC STRUCTURE
- ARCHIVE GALLERY:
This space conveys the feeling of the mansard roof. The attic had four smaller rooms accessible by the existing set of stairs. The window panes are not original but closely resemble the ones that would have been used. There were no mantles on the third floor. The one in the Archive Gallery was saved from the Blanchard House built during the same period. The Blanchard House was located across Academy Street and razed for the Cary Chamber of Commerce building.
Donor Recognition: SAS Institute. SAS, sponsoring two large rooms, is the highest private donor to the Page‑Walker effort. The Persian rug is on permanent loan from J. Myrick Howard, Executive Director of Preservation/North Carolina.
- HERITAGE ROOM:
This room houses The Cary Heritage Museum developed by the Friends of the Page‑Walker Hotel with the design assistance of A. Brothers and Associates. The mantle is original.
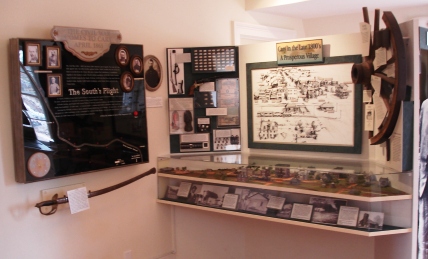
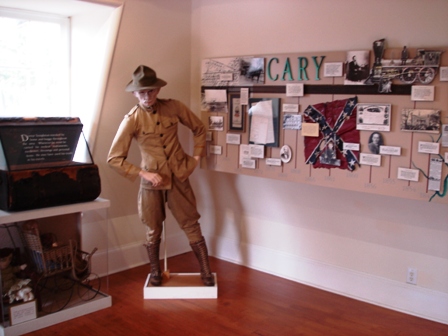
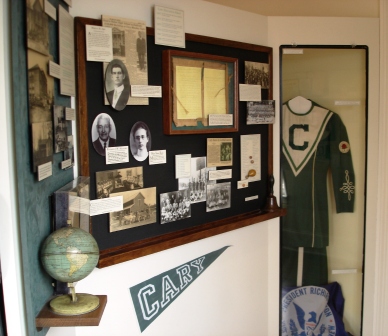
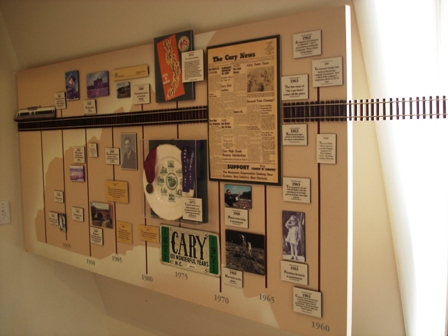
Donor Recognition: Glaxo, Inc. The original watercolor portrait of Walter Hines Page as he was being honored by Great Britain on June 6, 1913, at the Savoy Hotel in London, is donated by Mrs. James Green of Raleigh.

