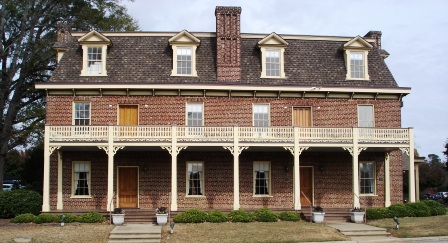- Home
- Visit Us
- About the Page-Walker Arts & History Center
- Guided Tour - Exterior
Guided Tour
Exterior
FRONT, SOUTH ELEVATION
The Hotel was built in the Second Empire style. Its defining feature is the mansard roof, taken from French designs of the mid‑19th century. The handmade, red brick building is embellished with Italianate wood detailing. Four chimneys with tall stacks decorated with recessed panels and corbelled chimney caps add a medieval flavor to the building. Curvilinear eave brackets support the overhanging roof which contains four dormer windows. Seven tapered porch columns which are chamfered are topped by sawn balustrades. The original front doors were grained by Rosa Ragan, a nationally known restoration specialist who restored the Carousel Horses at Pullen Park.
The exterior of the building has been restored to its original design. A 1912 photograph and "ghost marks" were used to guide the restoration process, as well as much assistance from Paul Fomburg of the Division of Archives and History. In the 1940s, the present configuration of 12-foot tall porch columns were lengthened to 24 feet, ending with a balcony at the third floor. The second story floor joists originally extended beneath the balcony but these were cut in the 1940's renovation. Two asymmetrically placed doors lead to the interior. The window immediately to the right of the west door was also a door until renovations were undertaken in the 1970s. The windows are surmounted by a flat brick arch. Windows have a six-over-six sash. Lighting fixtures were added in the 1990s renovation.
Donor recognition for the historic porch:Hudson Belk Company, with other donors noted on the porch columns: CableVision Industries, The McLaurin Family, North Hills. Inc., MacGregor Development Company, NCNB (now NationsBank).
EAST ELEVATION, HISTORIC STRUCTURE 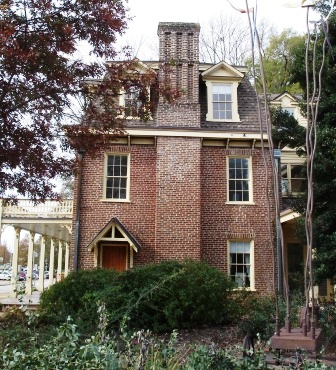
With the exception of the canopied doorway that replaced a window in the 1940s renovation, this exterior is original. The pressed bricks are similar to those found near the Governor's Mansion in Raleigh.
ANNEX
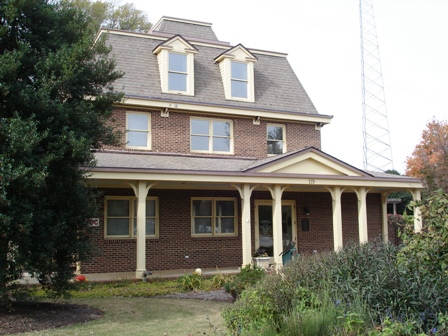 The design philosophy for the annex was to make it appear less imposing than the historic structure. The second floor "steps back" to create the illusion of a smaller mass. Crucial to the design was the selection of the brick to blend with the original handmade brick of the historic structure. The detailing was designed to be compatible, not an exact replica. The blue ceiling found on both porches is reminiscent of Southern porches. The annex was recognized with an Anthemion Award from Capital Area Preservation in 1994.
The design philosophy for the annex was to make it appear less imposing than the historic structure. The second floor "steps back" to create the illusion of a smaller mass. Crucial to the design was the selection of the brick to blend with the original handmade brick of the historic structure. The detailing was designed to be compatible, not an exact replica. The blue ceiling found on both porches is reminiscent of Southern porches. The annex was recognized with an Anthemion Award from Capital Area Preservation in 1994.The annex's west courtyard hosts commemorative bricks that honor people associated with the Page-Walker.
Donor recognition for the annex porch: Branch Banking and Trust
PAGE SMOKEHOUSE AND GROUNDS 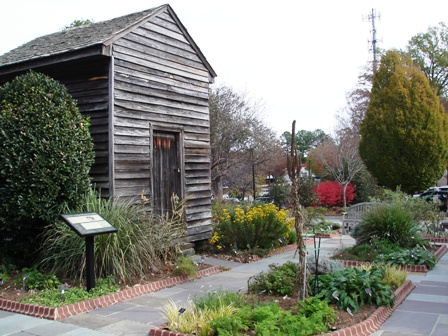
The smokehouse is the only remaining structure from the Page estate. It was moved from its original site, two hundred yards west under the pecan tree, in the early 1990s. Volunteers and the Town Horticulturalist maintain the Anne B. Kratzer Educational Gardens.The grounds feature a natural amphitheatre area and courtyard of named bricks recognizing donors to the project. Named commemorative bricks are still available for purchase (contact the Friends at info@friendsofpagewalker.org). The grounds were designed by Dick Paton of Paton-Zucchino and Associates.
Donor Recognition for the Courtyard: Burroughs Wellcome Co.
NORTH ELEVATION, HISTORIC STRUCTURE
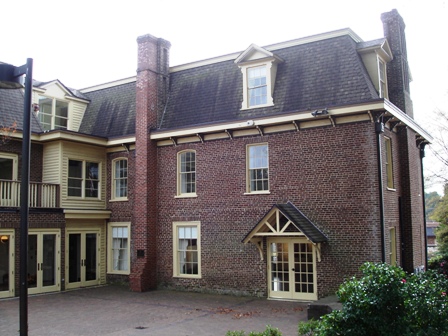 The north elevation has been altered during the three major renovations to the building. Original are the two segmented arched design windows. The eastern dormer and one of the eastern second floor windows had to be removed during the 1990s renovation to connect the annex. The two central first-floor windows are both wider and set within complex eight part architraves. One might possibly have been a door at one time. The eastern doorway (now the entrance from the annex to the historic structure) led to a shed kitchen (12' x 15') attached on the north elevation. It was dismantled in the 1940s. Also added in the 1940s was a casement window that now displays the history of the hotel. The boiler room, constructed in the 1940s just to the west of the "kitchen" door was demolished during the late 1980s. The boiler room was built to replace the "thimble" heating system (in the "thimble" system, heat is created by wood stoves and transmitted through ducts in the chimney stack with smoke escaping through chimney flues). The "new" chimney stack to transmit the coal produced heat was built adjacent to the original stack.
The north elevation has been altered during the three major renovations to the building. Original are the two segmented arched design windows. The eastern dormer and one of the eastern second floor windows had to be removed during the 1990s renovation to connect the annex. The two central first-floor windows are both wider and set within complex eight part architraves. One might possibly have been a door at one time. The eastern doorway (now the entrance from the annex to the historic structure) led to a shed kitchen (12' x 15') attached on the north elevation. It was dismantled in the 1940s. Also added in the 1940s was a casement window that now displays the history of the hotel. The boiler room, constructed in the 1940s just to the west of the "kitchen" door was demolished during the late 1980s. The boiler room was built to replace the "thimble" heating system (in the "thimble" system, heat is created by wood stoves and transmitted through ducts in the chimney stack with smoke escaping through chimney flues). The "new" chimney stack to transmit the coal produced heat was built adjacent to the original stack.The French doors leading to the patio were constructed in the 1970s renovation. Only one piece of evidence remains of the original iron anchor beams on the north facade.
WEST ELEVATION
Unchanged

