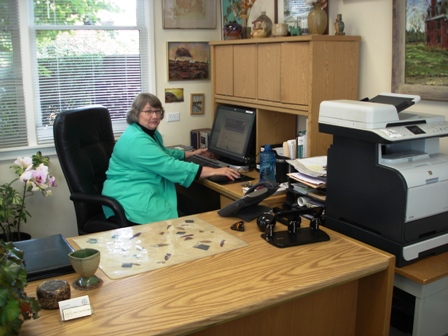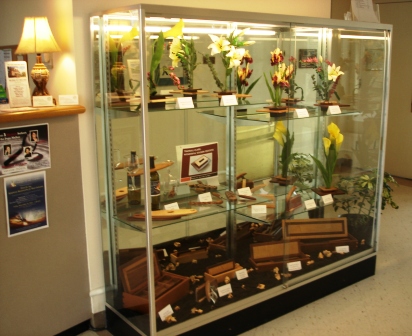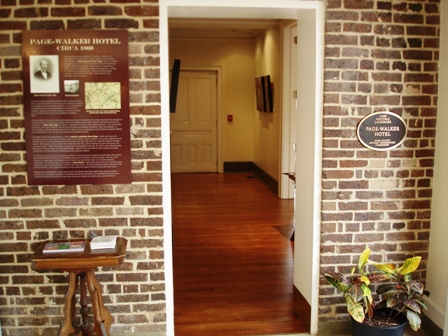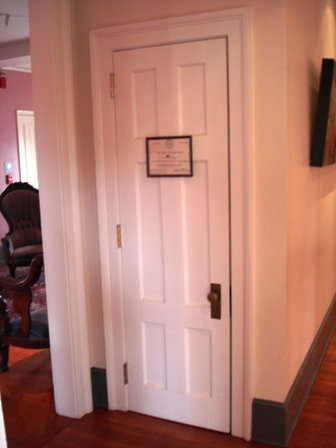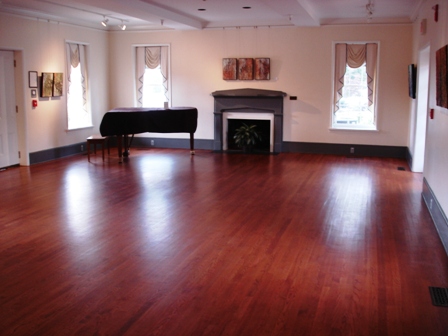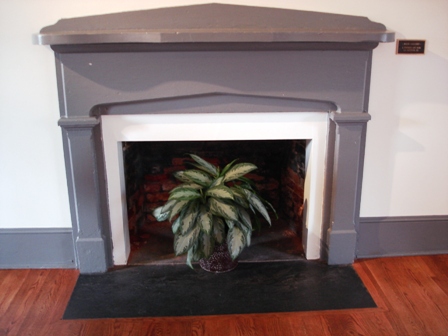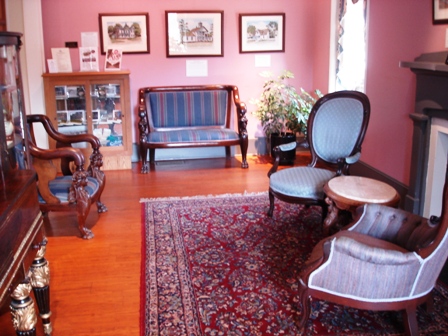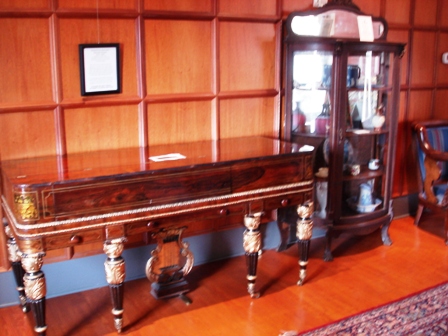- Home
- Visit Us
- About the Page-Walker Arts & History Center
- Guided Tour - Interior First Floor
Guided Tour
Interior First Floor
ANNEX
- CORRIDOR GALLERY:
The annex was built to meet the code requirements of a public building. On the first floor of the annex are the restrooms, catering kitchen, director's office, receptionist area, elevator and fire stairs. A basement was added under the annex.

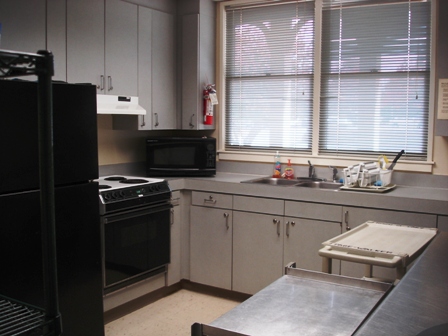
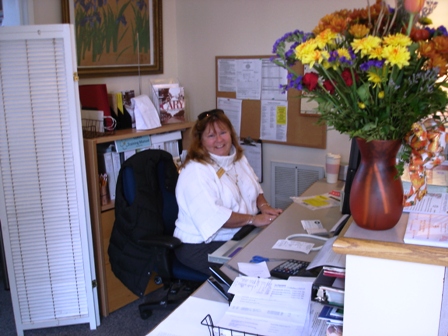
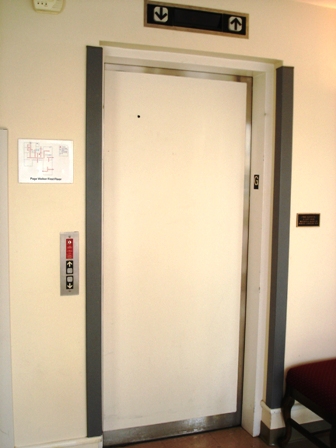

At the main entrance to the annex, plaques recognize individuals and institutions who have provided funding, goods and services to the restoration project. Also displayed are awards that recognize the significance of the project. The exterior brick of the historic structure was left exposed so that visitors would know where the original building begins. Signage inserted in the casement of the 1940s window describes the historic overview of the project . Fire code required that the door and partition block off what was originally intended to be a small open foyer to the second east door.
Donor recognition: Daphne & Ralph Ashworth, David C. Fischetti, and Richard A. Paton (Catering Center), Cherokee Sanford Group (Director's Office), George "Buck" Jordan Jr. Family (Corridor Gallery), and Wachovia Bank of North Carolina, NA (Elevator).
HISTORIC STRUCTURE
- ENTRANCE HALL:
The interior of the Hotel is very simple. The 12-inch baseboards are original, as are the window and door surrounds. Because all of the floors were badly water damaged, none of the original 5-inch-wide pine flooring remains. The parlor floor most closely approximates the original floors and hardware. The small door under the stairwell is the most important one in the building and has original hardware. The banister and picture molding are not original.
Donor Recognition: Barbara Brown, Charter Member of the Friends, by her husband, Thack. The pastel composition on the wall that depicts a traveler sitting on the porch of the old hotel was created and donated by Cary artist Doris Buchanan. The Oriental rug was donated by Mr. and Mrs. William A. Smith of Cary. The table was donated by Pat and John Castranio.
MAIN GALLERY:
The original window reveals were 18 inches thick, reflecting the solid brick construction. These were widened during the 1980s renovation to accommodate steel supports and insulation. The ceiling beams are not an original configuration but they camouflage the structural steel beams that are necessary to conform to building code requirements. The French doors leading into the gallery are original; the hardware is not. The west staircase that formed a partition between the center dining area and western parlor was removed in the 1980s renovation because functional space was needed for performances. Three of the four original mantles remain on the first and third floors. The gallery mantle is original. The wooden Italianate mantles are typical of houses built from 1850 ‑ 1875. The heavy curved mantle shelf with arched backboard rests upon a simple frieze board with an ogee arch and is supported by chamfered Doric pilasters surrounding a rectangular plaster and brick hearth.
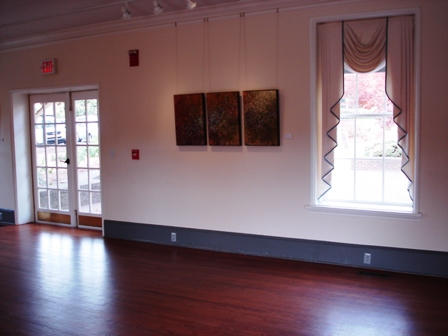
Trains made a lunch stop each day at the hotel; the cook would ring a bell from the porch to announce the meal. Most travelers were salesmen (called "drummers") who sold linen goods, particularly tablecloths and trademark towels with a border and fringe. An early resident, Mrs. Helen Bourke, remembers that there were two long tables in the dining room. Food was served from a pass through window, probably where the single door to the hall is, and everyone ate family style. Two large sideboards were used for storage and food display. Nancy Walker, known for her delicious tea cakes, would eat with the guests often. When not in the dining room, the drummers would enjoy the air from the rockers on the front porch of the hotel, to the great amusement of children. The Walker's parlor, located on the west side of the gallery, had a piano and loveseat with a few chairs.
Donor Recognition: SAS Institute (Main Gallery), Marian Stedman Covington Foundation (Concert Piano), Bob & Jane Godbold, Dick & Jean Ladd (Rugs). The hearth slate is new purchased from Brandco Products. The draperies on the first floor were designed and sewn Bonnie Gunn of B.G. Custom Windows. The original colors in the building were off white, teal and grey and have been adapted to meet the needs of the late 20th century uses.
- PARLOR:
Formerly the bedroom of the Walkers. According to Mrs. Bourke (who used to spend the night), "Uncle Jake", anticipating callers at all hours, would sleep with his shirt, collar and tie. With his head toward the front window, he could easily open the window and address any callers. The mahogany wall is not original but was designed to hide a service entrance to the air conditioning unit. The mantle is original.
Donor Recognition: The American Square Piano was donated by Lucinda Rambo, classmate of Katherine Page, who was the granddaughter of Allison Francis Page; it was restored by Terry Neely. Additional donors: Cooper Tools (Rug), Joe & Thelma Zaytoun (Large Sofa and Chair), Jane & Robert Godbold (Chairs), Miss Elva Templeton (Curio Cabinet and Mahogany Table), Mrs. Vivian Troxell (Coffee Table), The Family of W.L. (Lem) Rogers (Pump Organ)

